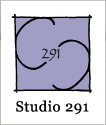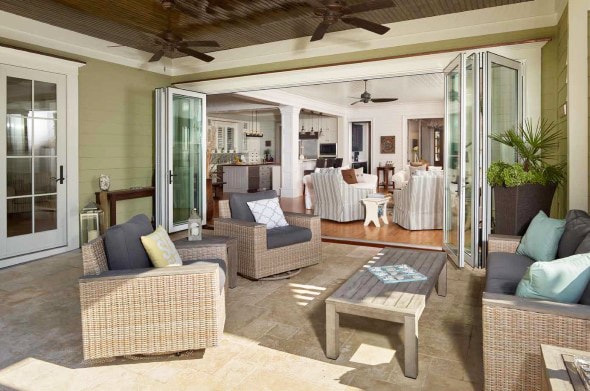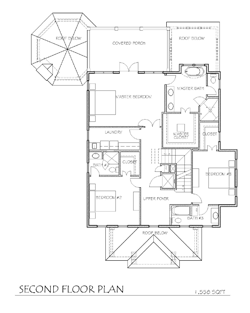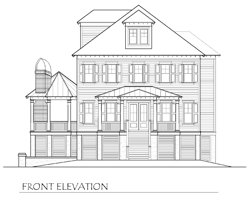Six steps to the home of your dreams
|
Our home design process typically flows this way:
Step 1 || Opening the conversation
The first step is the initial consultation, where you'll meet Joel Adrian, Studio 291's home designer, and discuss your goals for your new home. If you already have a property, he'll meet you to walk the lot or existing home with you.
Step 2 || Exploring your vision for your home
Once you've selected Studio 291 as your residential design firm, you'll meet with Joel to discuss your new home in greater detail: bedrooms, bathrooms, square footage, architectural style, trim details, and the flow that will best accommodate your family and lifestyle. Covering these items early in the process will ensure that your new home will not only be beautiful, it will also be functional and efficient.
If you have a survey of your property, it will help to bring it to this first meeting. If you don't have one, simply call ahead and Joel will recommend a surveyor or, if applicable, show you how to find your survey among your closing documents. If desired, your budget for your new home will also be addressed at this meeting. A deposit is usually required to begin work, with the remaining design costs billed in three installments: at the conceptual review stage (step 3), preliminary review stage (step 5), and final design phase (step 6). These steps will likely coincide with your local Architectural Review Board reviews. Step 3 || Previewing your new home's interior layout
During this step, Joel will show you his proposed layout of your new home. This preliminary drawing, done in thick black ink, will mark out the different interior areas of your home.
Changes are very easy at this stage, so together you'll sit down and really talk about the flow of the home and functionality of the space, taking into account the needs of all family members and your lifestyle now and in the future. (Taking the time to carefully consider your home plan now will allow your new home to breathe, change, or grow with you over time.) Any changes you request will be made by Joel. You'll see a revised drawing if so, repeating this process as many times as necessary to create a home that's a perfect fit for you. There is no extra charge for additional revisions and no limit to the number of meetings. Step 4 || Previewing your new home's exterior
Once you've decided on the interior layout of your new home, you'll move to the exterior elements. During this step, Joel will show you a proposed overview of your lot showing how the home will sit on your property, the location and shape of the driveway, and how other exterior elements like patios will be placed.
Again, changes are very easy at this stage, so together you'll take the time needed to review the plans and make any changes. Step 5 || Delving deeper with floor plans
Step 6 || Finalizing the plans for construction
At the end of this step, you'll also receive a complimentary rendering of your new home done by a local artist, yours to display or preserve.
Ready to begin? Give us a call or email us! |
By your side through the entire processStudio 291's clients testify to Joel's calm, competent presence, from your first handshake to the moment your new home stands ready to receive you.
Through the process, Joel will talk to your architectural review board as often as necessary to seek approval for your desired plans, using his day-to-day experience with community architectural review boards as a former chairman for the Wild Dunes Property Owners' Association Architectural Review Board. Ready to get started? Give us a call at 843.819.8947 or email us today. Our new home flows beautifully
"What we love most about our house is how it flows. Our residential designer, Joel Adrian, incorporated all our wishes into a floor plan that works well for the whole family. Joel spent ours accommodating our ever-changing desires! He was always cheerful, and it was easy to work with him. The end result is a perfect blend of sophisticated design and functional living."
~ THE SCHAAFSMAS | DANIEL ISLAND, SC |




